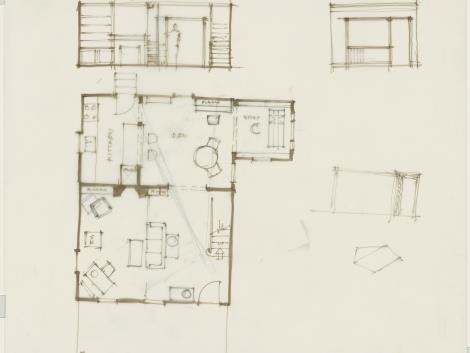Grundriss, Aufriss
[Emily's and Howard's House, Bedroom, Elevation and Groundplan]
Grundriss, Aufriss
[Emily's and Howard's House, Elevation and Groundplan]





